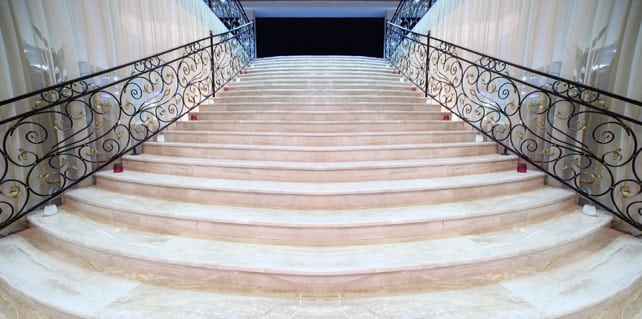Top Brands From Italy
Low Outlet Prices
Same Day Pickup
Top Brands From Italy
Low Outlet Prices
Same Day Pickup
Shop Tiles
Tile Factory Outlet Is Sydney’s Biggest Tile Outlet. Buy The Top Brands From Italy, Spain In Fact All Over The World! All At Incredibly Low Outlet Prices
SELECT SHOP TYPE
SHOP TILE TYPES
SHOP BY STYLE
Shop Tiles
Are you on the hunt for some clearance tiles, discount tiles or some cheap tiles to renovate on a budget? Are you trying to shop around and compare tile prices? Well at TFO, we’ve got exactly what you need. We pride ourselves on selling the cheapest tiles in Sydney. That’s right high-quality wall and floor tiles sold at tile clearance sale prices. We are sure you will love our discount tiles at TFO.

